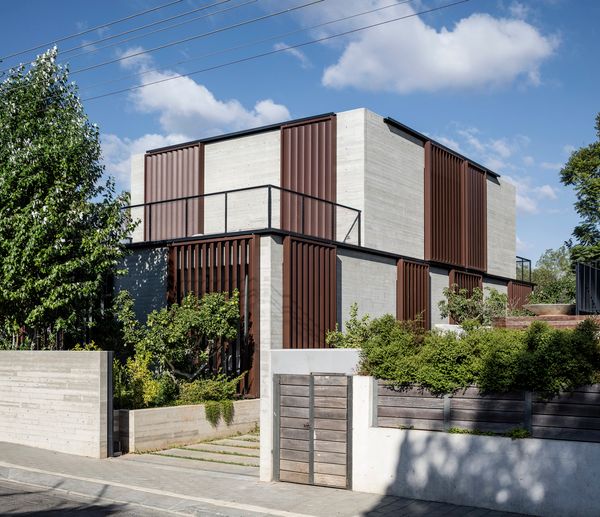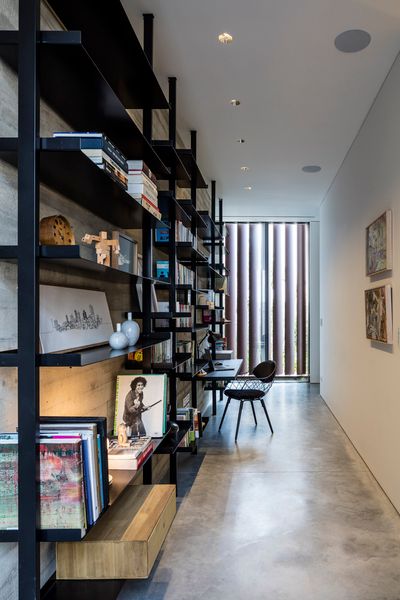Functionality and simplicity of materials were the starting points for planning this villa in a northern neighborhood of Tel Aviv. The house was planned as a basic geometric structure– a combination of two raw-concrete boxes on top of each other. Each box has seemingly random openings, and an external shading system that rotates and opens electronically, so that the dynamic façade change with residents’ needs, the time of day, and the weather.







Viết bình luận